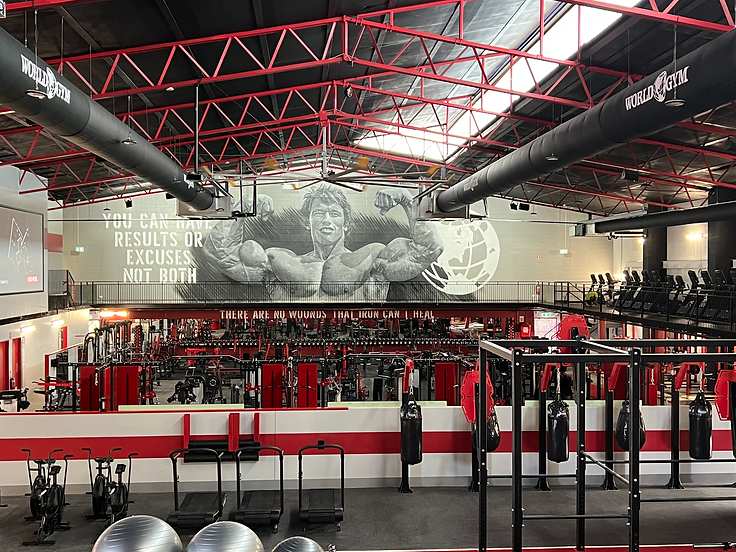SPORTING, PARKS & RECREATION
WORLD GYM
Sunshine
COAST GRAMMAR
SCHOOL AQUATIC CENTRE
We excited to have completed the electrical component for the The Sunshine Coast Grammar School Aquatic Centre.
The project consisted of a world class, 10 lane, 50 metre FINA certified heated swimming pool as well as an enclosed 15 metre Learn to Swim pool.
The new facility also includes a 700 seat undercover grandstand, gymnasium, tennis centre, classrooms, change rooms and a kiosk.
Sunshine Coast
Under $500K
COMPLETED 2017
Parkwood
GOLD COAST TITANS TRAINING FACILITY
Ashmore, Gold Coast
Under $1.5m
COMPLETED 2016
The sports building comprises 6,100m2 of finished concrete, ~100t of structural steel, 101 new carparks, and 22,000m3 of spoil removed from site. With the anchor tenant in mind, the sports building includes a heated 25m lap/recovery pool, hot/cold ice baths, altitude recovery chamber, team gym, private and public amenities and office and commercial space. The site also now features a training field (up to relevant specification) for the Titans. The training field, whilst below flood level, is to full NRL size specification, with imported sandy loam cap, lateral 7m subgrade drainage, and automated drainage linked to the golf course’s system. The office space provided the Gold Coast Titans with accommodation for their administrative operations. The remaining commercial space in the sports building is occupied by a public gym, indoor sports/trampoline centre, and learn-to-swim school. The medical building (adjacent to the sports building) is primarily a commercial space that is occupied by allied/associated medical service providers, including medical imaging and physiotherapy. The building also provides conference/meeting room space for tenants. It is comprised of 1,400m2of finished concrete, 10t of structural steel and a 112 space asphalt carpark. The facilities in the medical building are open for public use as well.
Gemini
TWIN TOWERS, CALOUNDRA
Electrically 240 designed and built a turn-key solution to control the complete pool system. This was achieved by mounting all required control equipment in a chemical resistant stainless enclosure within the plant room. This control equipment included VSD’s, thermal overloads, circuit breakers, contactors and relays, all controlled via an LED touch panel located on the outside of the panel. The design and programming of the PLC to operate this system was also completed by 240 electrical. The end result provided autonomous control of the equipment with real life monitoring via the LED panel. Manual override of all equipment for servicing and maintenance is also available.
Golden Beach, Caloundra
Under $500k
COMPLETED 2016
Brisbane Broncos Training,
ADMINISTRATION & COMMUNITY FACILITY
The new centre is destined to become an important part of the Red Hill community, with several areas open to communal access – including a dedicated community room – and substantial public green space incorporated into the grounds. The project was completed in December 2017.
The football field will be open to the public when not in use by the Broncos and provide a key greenspace for the inner city location.
An entry lobby, retail store and cafe dominates the ground floor with staff offices, player meeting areas and an education centre open to primary schools and community groups on the second.
The third floor is taken up by Broncos administration offices.
The building also features a large, "high-spec" lecture theatre open to the community as well as training facilities including a gym, sports medicine and rehabilitation areas.
Red Hill, Brisbane
Under $2.5m
COMPLETION 2017






